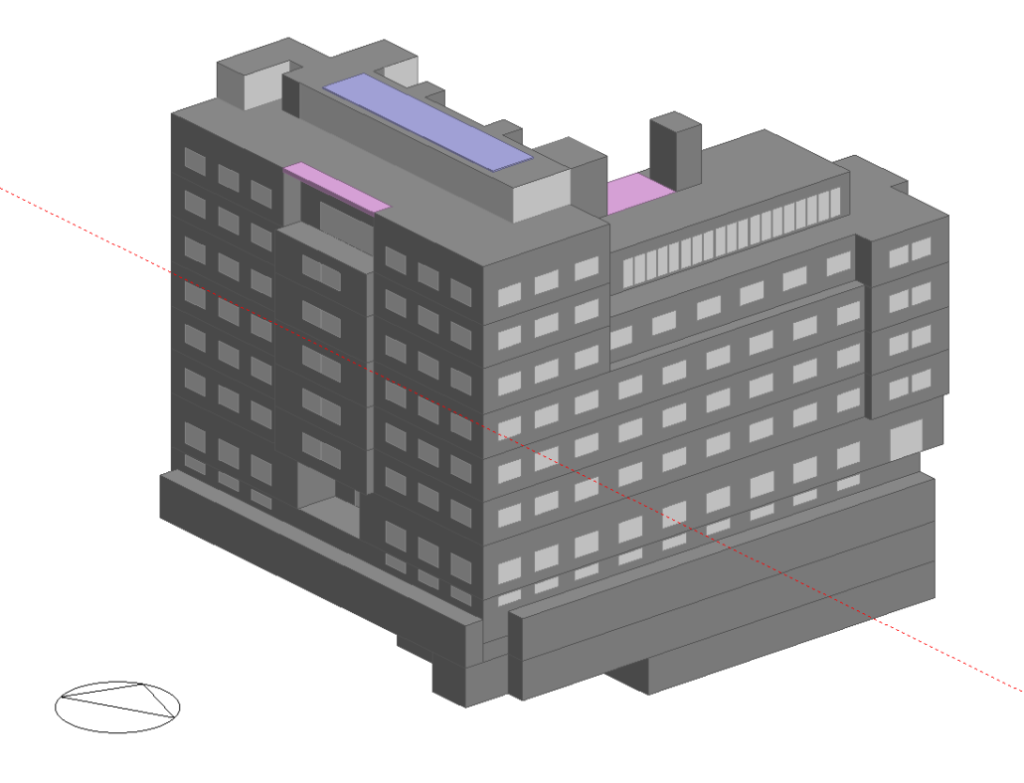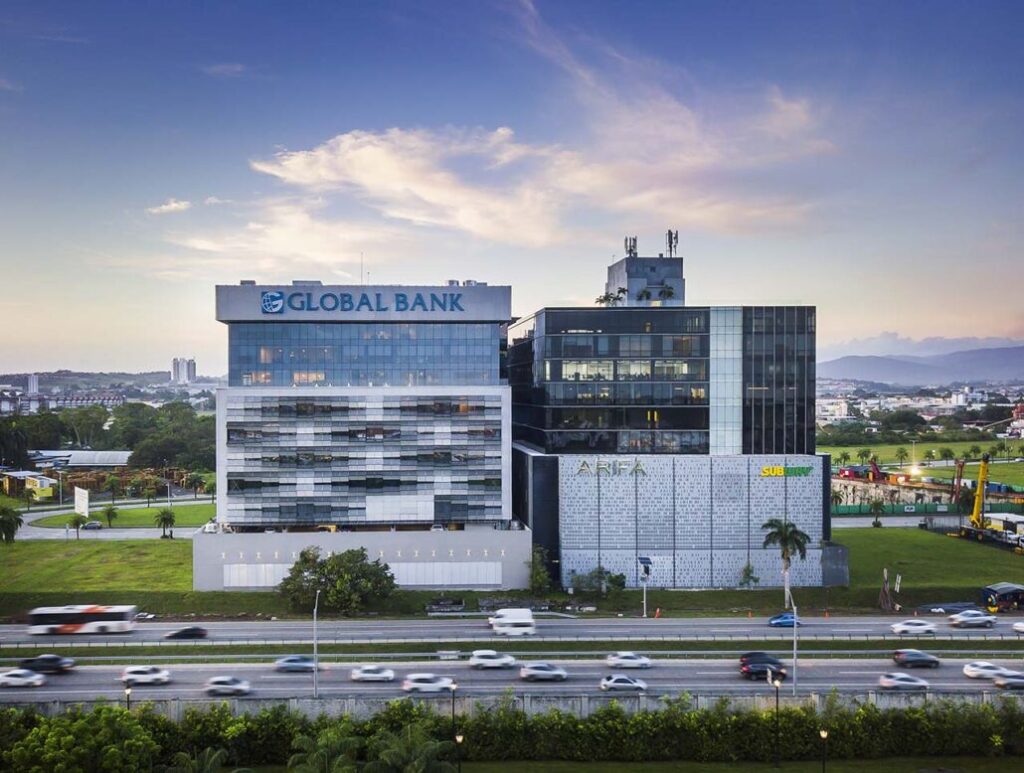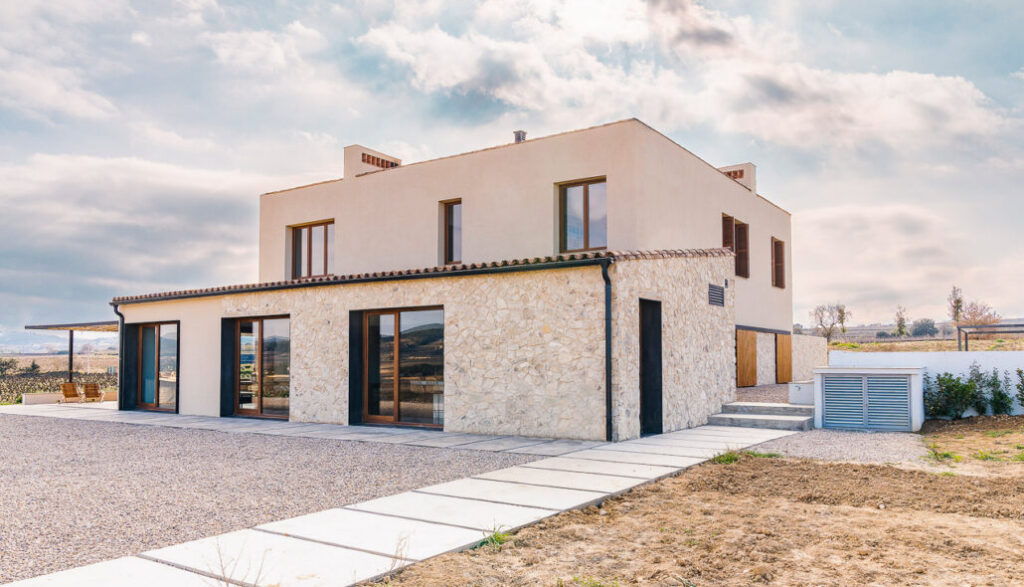Modeling LEED v4 BD+C: Multifamily Midrise TURIN

Projects Back to projects The objective of the Services is to successfully close and fulfill the EAp Minimum energy performance and EAc Annual energy use credits of a 5,000 m² residential building located in Turin, Italy. For this, 2 energy models are made using the ENERGYPLUS v.8.5 thermodynamic calculation engine. Model A “Proposed Building” with the characteristics of the thermal envelope, materials, HVAC systems, occupancy, lighting defined by the technical project documentation; and Model B “Baseline Building”, modeled according to Appendix G of ASHRAE 90.1-2010, in order to compare the energy consumption costs of the two models and extract the points obtained for the Certification. CliENT Green Living Projects Website: www.greenlivingprojects.com BENEFITS OBTAINED Lorem ipsum SERVICES Realización del Excel con resumen de inputs-outputs para LEED online. Modeling for LEED v4: EAp Minimum Energy Performance – EAc Annual Energy Use
Dynamic Facade Design GLOBAL BANK

Projects Back to projects The Parametric Design implemented in Dynamic Facades is presented as a solution that responds to the design and is in sync with the characteristics of the environment achieving optimal levels of interior comfort with minimal energy resources. A method for the performance of the facade system is presented using an experimental approach through the parametric design of different patterns that compose moving sequences of the blind elements of the Southeast facade of the new Global Bank headquarters building, in Panama. The 800m2 mobile facade is formed by 160 perforated sheet louvre modules, each with a motor that controls the opening and closing of each element separately. To design the movement sequences, first, real measurements are taken in the building to quantify real values of natural lighting and motor consumption, and then an energy model is created with the aim of performing simulations and quantifying the levels of natural lighting, solar radiation, thermal comfort and energy consumption (cooling and artificial lighting) of each of the proposed sequences. The project is currently under development. CLIENT Global Bank Panamá Website: www.globalbank.com.pa/es BENEFITS OBTAINED The project is currently under development. SERVICES Responsive Facade Design. Energy and natural lighting measurements.
Bioclimatic Consulting of a Winery

Projects Back to projects The objective of the consultancy is to design the optimal cover for the central courtyard of the building so that it functions as a bioclimatic project strategy, passively heating the interior of the building in the winter months, without overheating in the summer months. The building with a total of approximately 1,000m2 built, is developed on 3 levels, the basement floor intended for cellar use, the semi-basement floor intended for cellar and commercial use, and the ground floor for administrative use. To achieve the objective, first a climatological analysis will be carried out depending on the location of the building, the energy model of the current state will be carried out parameterizing all the constructive solutions, operation of the spaces and installations of the project, and a solar analysis will be carried out, in order to obtain an energy and comfort "x-ray" of the current state of the building. From this point, different roof hypotheses will be simulated, in order to find the optimal geometry, materials and operation of this element. Of all the hypotheses studied, the impact on energy consumption, comfort conditions and lighting levels inside the building will be analyzed. CliENT La Boqueria Architecture and design workshop Website: http://laboqueria.net/es/ Benefits obtained Benefits obtained in the non-air-conditioned central space: Improvement of 30% hours of annual comfort, without the use of active systems. Reduction of 16 °C on the worst summer day. Recommendation in materials and strategies. Recommendations to improve the thermal envelope. Services Energy simulation Bioclimatic consulting Virtual energy model EnergyPlus Passive System Optimization Detailed comfort study

