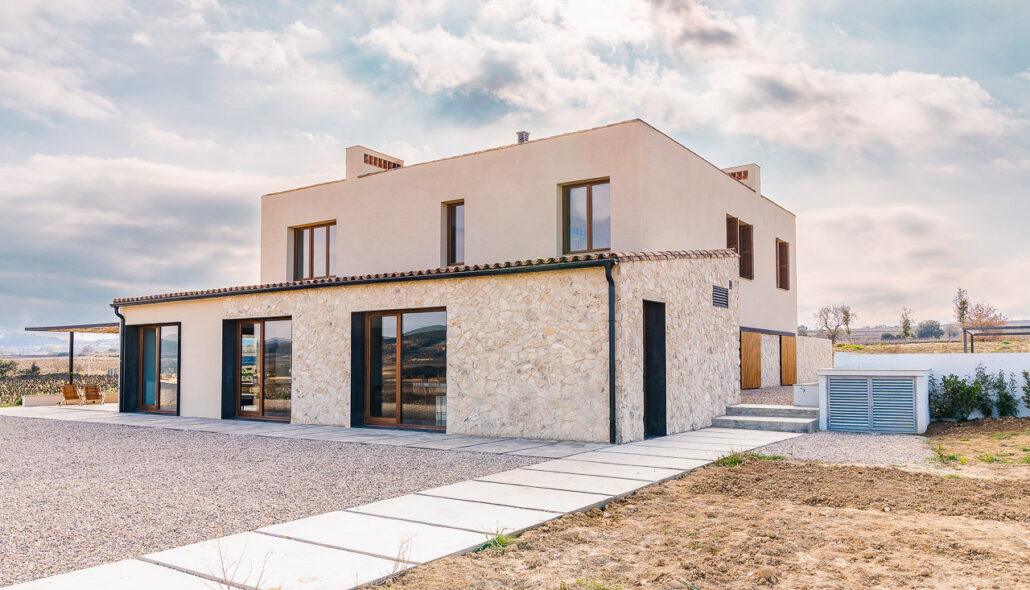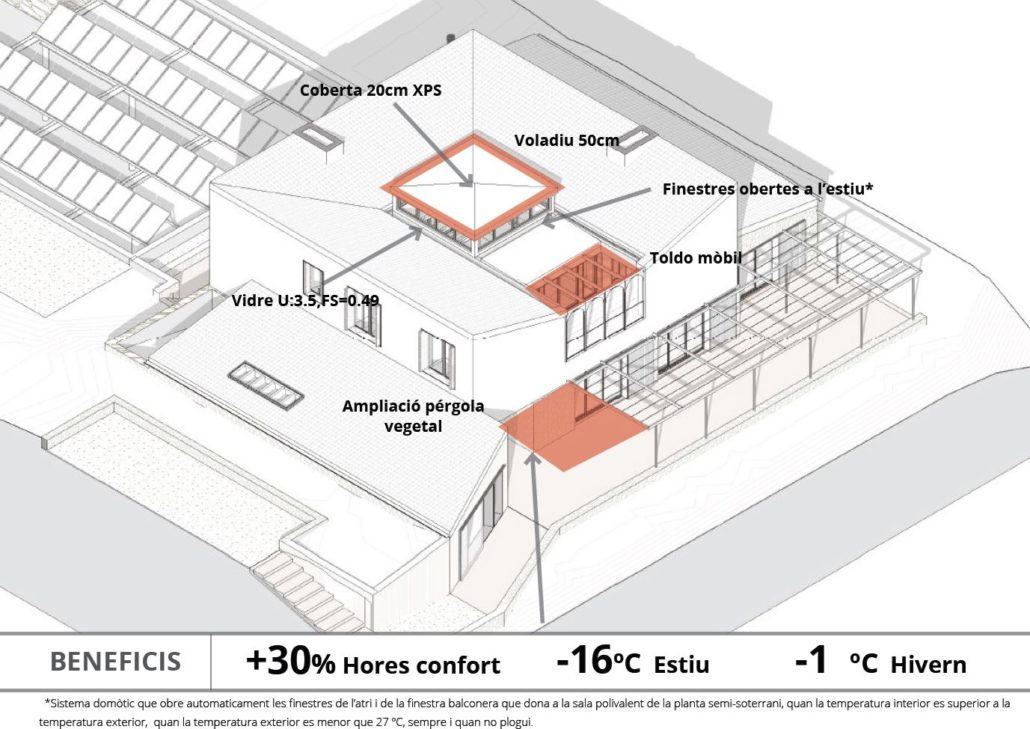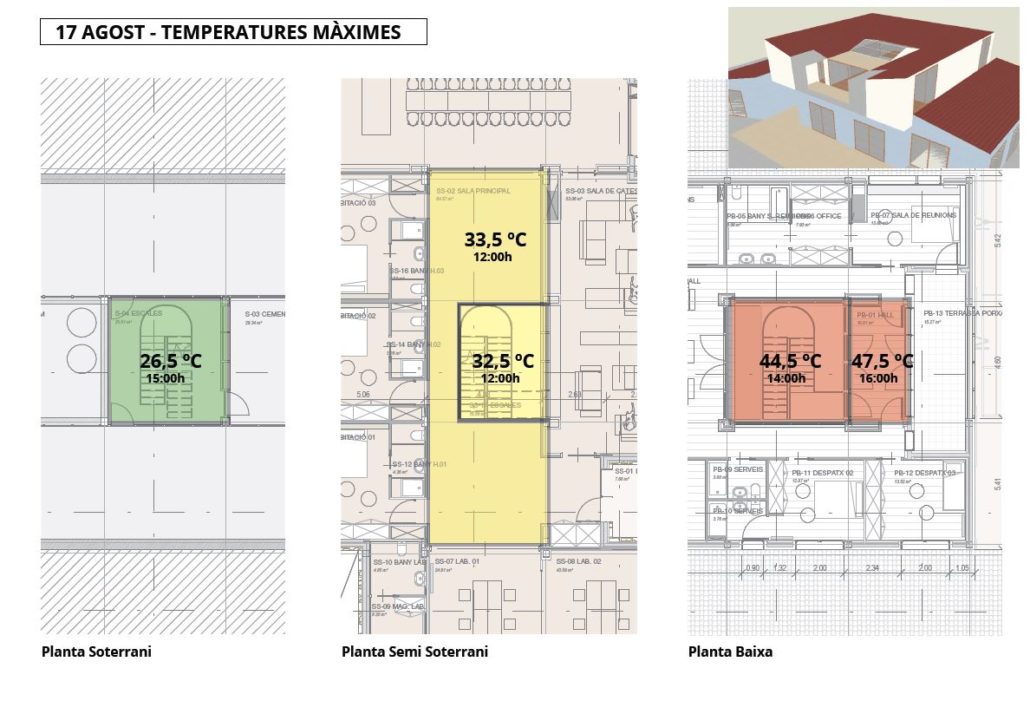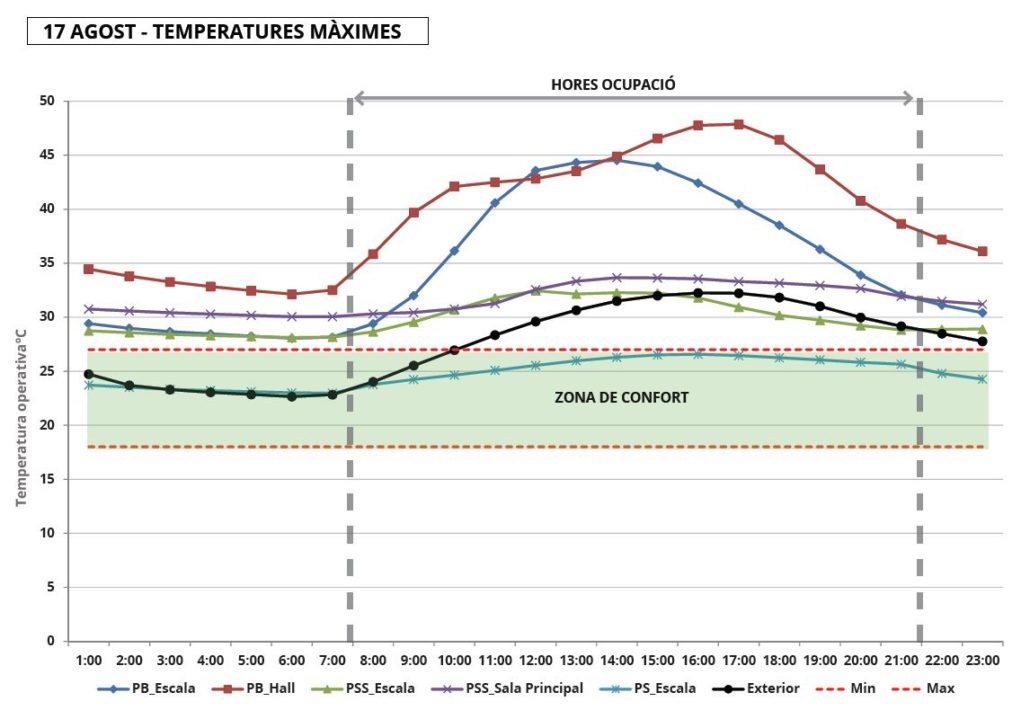projects





Bioclimatic Consulting of a Winery
The objective of the consultancy is to design the optimal cover for the central courtyard of the building so that it works as a bioclimatic project strategy, passively heating the interior of the building in the winter months, without produce overheating in the summer months.
The building with a total of approximately 1,000m2 constructed, is developed on 3 levels, the basement floor for cellar use, the semi-basement floor for cellar and commercial use, and the ground floor for administrative use.
In order to achieve the objective, first a climatological analysis will be carried out depending on the location of the building, the energy model of the current state will be carried out parameterizing all the constructive solutions, operation of the spaces and facilities of the project, and a solar analysis will be carried out, in order to obtain an energetic and comfort "x-ray" of the current state of the building.
From this point, different cover hypotheses will be simulated, in order to find the optimal geometry, materials and operation of this element. Of all the hypotheses studied, the impact on energy consumption, comfort conditions and lighting levels inside the building will be analysed.
La Boqueria Architecture and design workshop
Website: http://laboqueria.net/es/
Benefits obtained in the central non-climatized space:
- Improvement of a 30% the hours of annual comfort, without the use of active systems.
- Reduction of 16 °C on the worst day of summer.
- Recommendation in materials and strategies.
- Recommendations to improve the thermal envelope.
- Energy simulation
- Bioclimatic Consulting
- EnergyPlus virtual energy model
- Optimization of the Passive System
- Detailed comfort study
- © We are Open Energy 2026

